Optimized Shower Layouts for Compact Bathroom Designs
Designing a shower in a small bathroom requires careful planning to maximize space while maintaining functionality and aesthetic appeal. Small bathroom shower layouts must balance the need for comfort with the constraints of limited square footage. Innovative solutions and creative use of space can transform a compact bathroom into a functional and visually appealing area. Proper planning involves choosing the right shower type, layout, and accessories to optimize the available space.
Corner showers are ideal for small bathrooms as they utilize corner space efficiently, leaving more room for other fixtures and movement.
Walk-in showers with frameless glass create an open feel, making small bathrooms appear larger and more inviting.
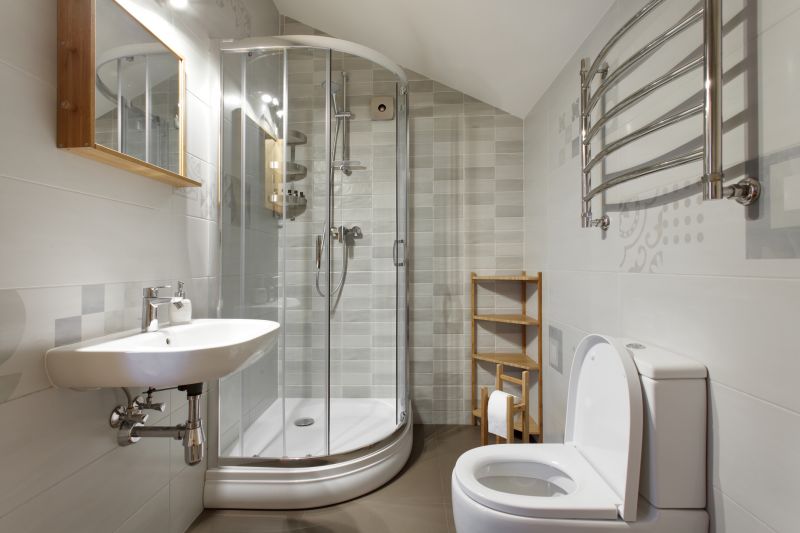
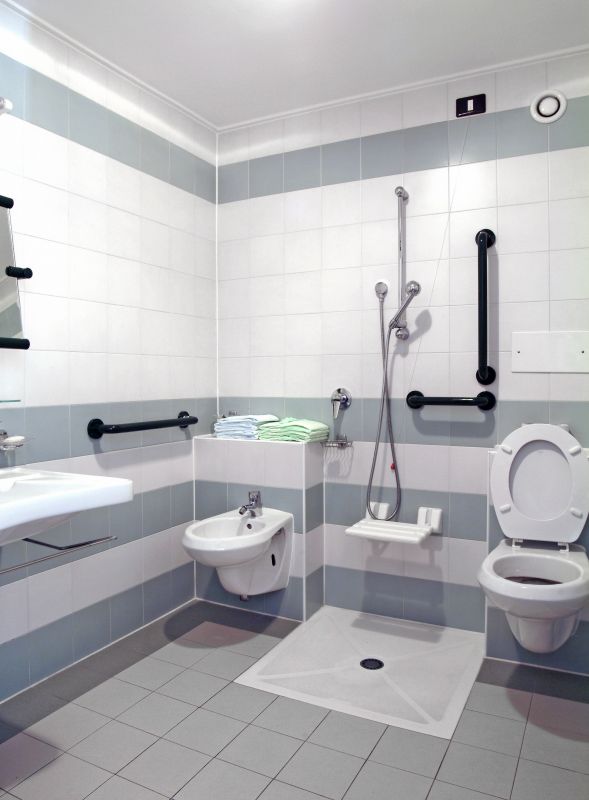
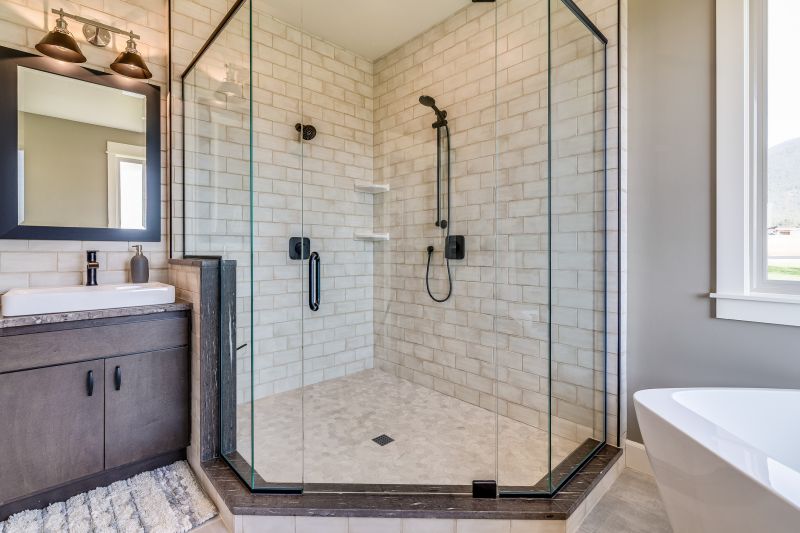
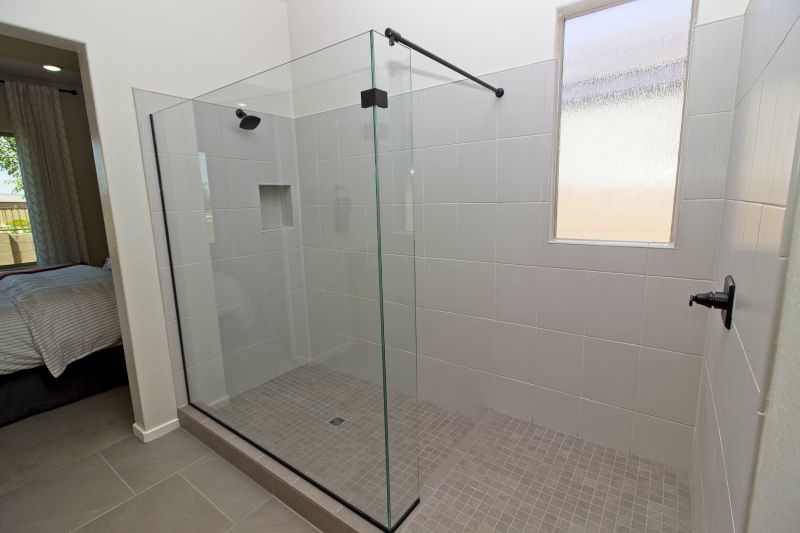
Sliding, pivot, and bi-fold doors are common choices that save space and improve accessibility in small bathrooms.
Low-profile shower bases or custom-sized pans help maximize the available area while providing a stable foundation.
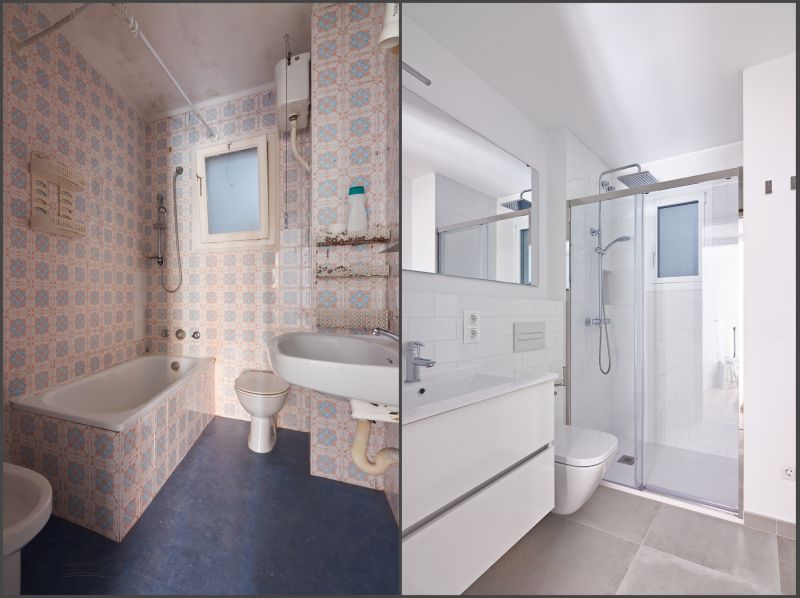
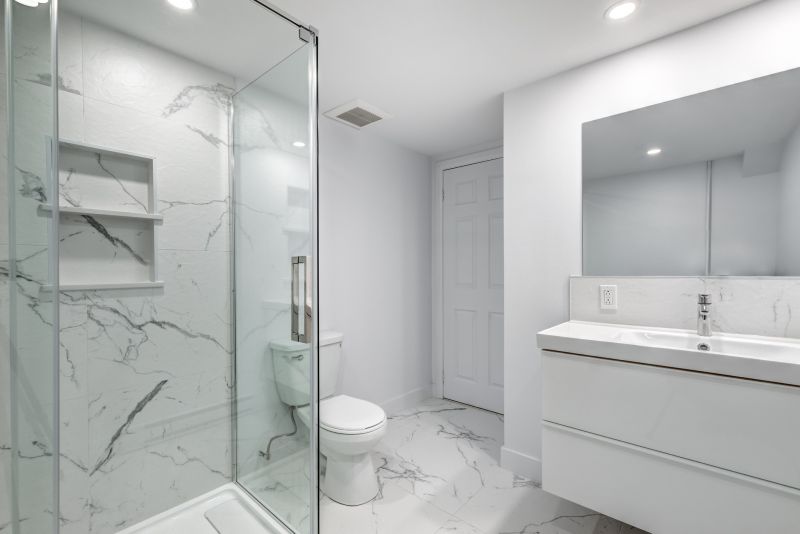
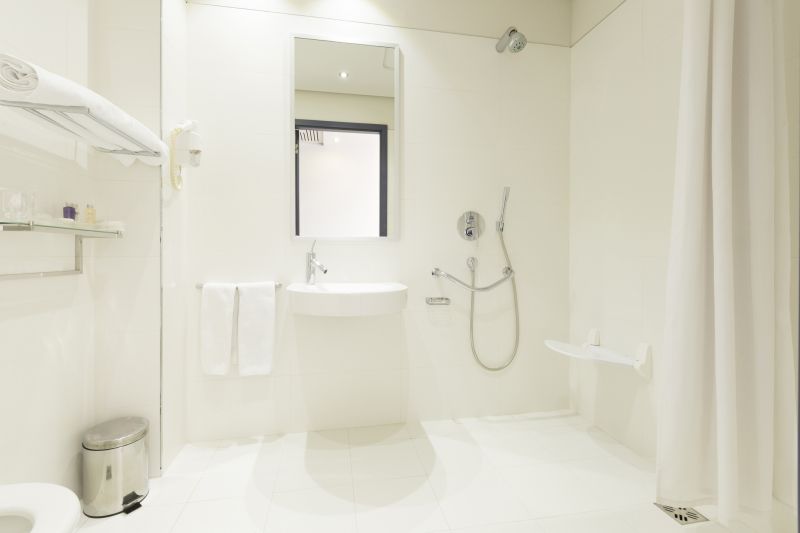
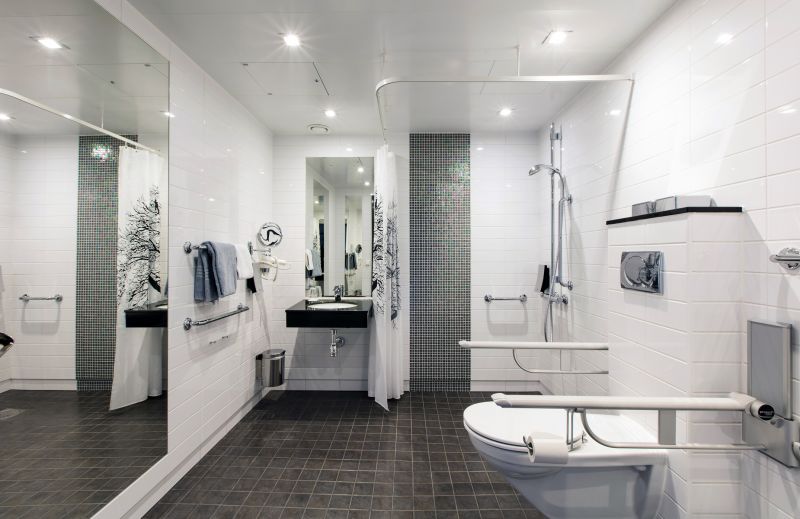
Lighting plays a crucial role in small bathroom shower areas. Proper illumination can make the space feel larger and more open. Recessed lighting fixtures or LED strips integrated into the shower niche or ceiling provide bright, even lighting without taking up additional space. Reflective surfaces and light-colored tiles also contribute to an airy atmosphere, making the shower area appear more expansive.
| Shower Layout Type | Advantages |
|---|---|
| Corner Shower | Utilizes corner space efficiently, ideal for compact bathrooms. |
| Walk-In Shower | Creates an open feel with minimal enclosure, easy to access. |
| Sliding Door Shower | Saves space by eliminating swinging doors, suitable for small areas. |
| Neo-Angle Shower | Fits into corner with multiple walls, maximizing corner utilization. |
| Shower with Built-in Bench | Provides seating without taking extra space, enhances comfort. |
| Shower with Niche Storage | Optimizes storage within the shower area, reducing clutter. |
| Glass Enclosure with Minimal Frame | Maintains openness and visual space. |
| Curbless Shower | Creates a seamless transition, making the bathroom appear larger. |







